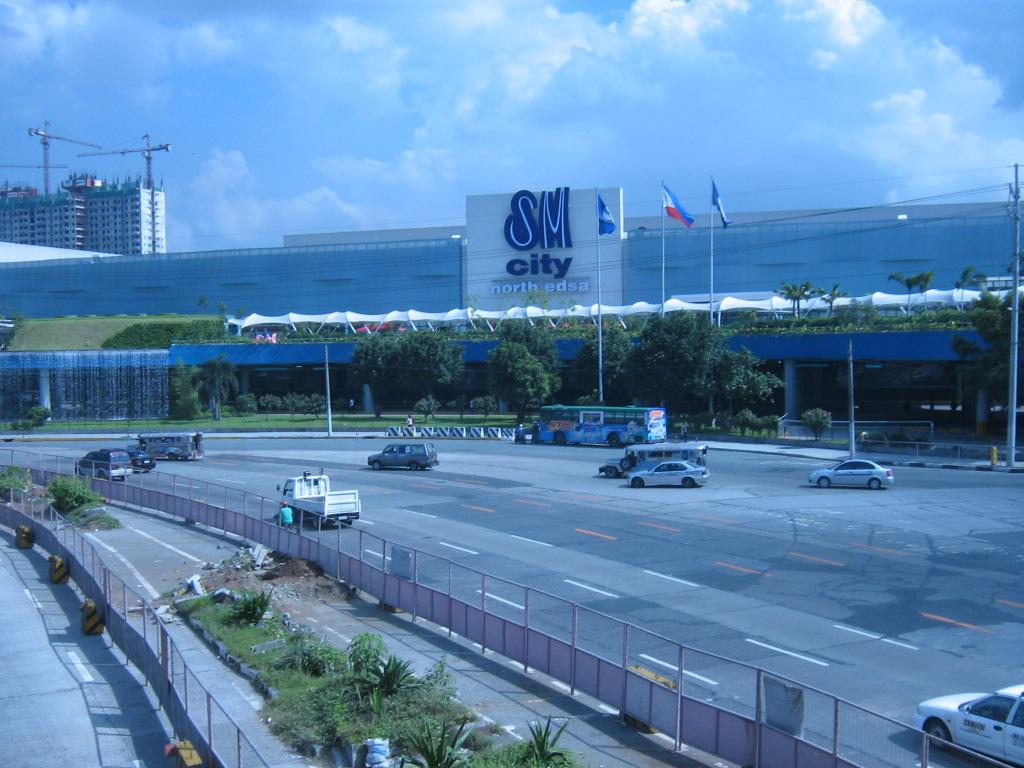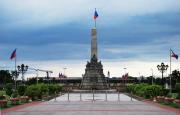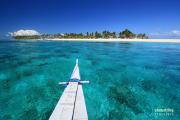
SM City North EDSA is the largest shopping mall in the Philippines and third in the world in terms of leasable area (482,878 square meters).
It is operated by SM Prime Holdings, a local holding company in the Philippines, the biggest retail and mall operator in Southeast Asia. Located at the intersection of North Avenue and Epifanio de los Santos Avenue (EDSA) in Quezon City, SM City North EDSA opened on November 25, 1985. The original concept offered a variety of tenants and flagship stores (i.e., department store, supermarket, bowling area, a food court, and cinemas).
The mall's redevelopment began with the opening of The Block in July 2006, and went into high gear with the launching of the newly modernized Annex in December 2008, and the Sky Garden in May 2009. The Car Park Plaza was also transformed into a lifestyle center on the same year. SM City North EDSA continues to be a work in progress with the ongoing renovation of the City Center and the development of the North Link. Back in 1985, it was the principal and only mall of its kind in the Philippines with a gross floor area of 120,000 square meters. It was constructed at a very challenging period in the Philippines' political history.
SM CITY NORTH EDSA COMPLEX
Since its inception in 1985, construction of the original Car Park Plaza in February 1988 and the second Annex Building in 1989, SM City North EDSA Complex’s edifice are composed of the City Center, Interior Zone including the Car Park Plaza, The Annex, The Block, the Sky Garden, the Northlink, the former Warehouse Club building including the open parking lot situated east of The Block and The Grass Residences. The latter is interconnected by a series of footbridges linked to different sides of the main mall structure.
- City Center (Main Building)
Opened on November 25, 1985, the original building consisted of only three floors. Its original structure has evolved through the years. A fourth floor has recently been added to keep up with demand. When completed it will contain a fresh insignia, ship-like appearance, and spherical skylights. As the hub of the retail complex, the City Center has an extensive variety of retail establishments, including the mall's main anchors: the SM Department Store and the SM Supermarket. It is also the hub of leisure anchors such as SM Foodcourt, an entertainment center, and a newly modernized cineplex that incorporate the country's second IMAX Theater. The main dining establishments of the City Center are situated on the second level, where they break through the frontage in a sequence of linear casements which overlook the Sky Garden.
- Interior Zone (Annex 1)
The Car Park Plaza or Annex 1 was the first additional building, built in February 1988. The original structure was a four-level parking lot. In the 2000s, two additional levels were constructed to accommodate more vehicles and to integrate the newly constructed The Block. The Car Park Plaza features the first outlet of the Cyberzone (which was later moved to The Annex building) and an additional 8,000 parking slots. The building is connected to the main mall with a footbridge located at the second floor. Today, the former Car Park and Cyberzone has been transformed into a lifestyle center, named the Interior Zone, which opened in July 2009 and planned by Architects EAT from Australia, the 300 meter long lifestyle center is a one-stop shop for affable living furniture, houseware, decor, upholstery, wallpaper, tiles and lighting fixtures. The retail area consisting two diverse zones gives the area a distinctive look and open designed spaces. The objective is to produce a flowing passageway where people can congregate around exhibits and displays without feeling that they are walking from one shop to another. The preference of insignia and resources palettes for the internal design was intentionally selected to transform the Interior Zone into a fashionable and ageless structure. The mixture of lumber, marble, and sophisticated finishes joined by the open plan outset gives the whole area an indoor and outdoor result that is an indispensable module of Southeast Asian architecture.
- The Annex (Annex 2)
The original Annex building was built in July 1989 (formerly The SM City Annex), consisting of three floors, as an expansion to the City Center. It featured close to 200 shops and restaurants; aside from four additional movie houses it also catered a bingo hall, an amusement center and a bowling alley. The lower ground floor (or basement) also served as the former administration office of SM City North EDSA along with a few beauty clinics and a junior anchor, Hardware Workshop. A footbridge was constructed at the left side of the City Center to have easy access to the mall. On February 8, 2007, the annex was closed and demolished as part of SM City North EDSA Complex's redevelopment plan. In December 2008 it
reopened with high-end retails stores, specialty restaurants, a Cyberzone, a game arcade and a new bowling center. The 90,000 square meter annex building created a cutting edge mix of shopping and entertainment. Like The Block, the Annex has an exterior with undulating aqua marine ribbon consisting of perforated metal panels that give the facade a floating veil-like appearance that create a lighter feel. The Annex has clean and modern interiors centered on a curvilinear atrium, which stretches its length. Daylight enters through a series of circular glass cones that give interiors a light, airy feeling. The eastern end of The Annex that overlooks the park consists of a monumental glass wall that creates a grand shop front from which the atrium, its scenic lifts, as well as various shops and restaurants can be seen from the park. This merges the indoor and outdoor experiences, integrating these two components of the mall. In June 2009, SM City North EDSA reopened its bowling center located at the lower ground floor.
- The Block (Annex 3)
The Block was opened in July 2006, this upscale 76,405 square meter mall has five levels of high-end retail shops and specialty restaurants, four high-quality digital cinemas, and a 9,000 square meter SM Hypermarket on the ground level. The Block's architectural design is centered on a large oval countryard, which has become a premiere location for events and products launches. This is crisscrossed by multiple bridges on several levels and is lit through large circular skylights that bring natural daylight through the space. Bridge connections integrated The Block with the existing mall and carpark areas.
- The North Link (Annex 4)
The North Link is a six-story building located between the City Center and Interior Zone, construction started in September 2009. This mixed-use structure was envisioned to accommodate different types of tenants with business process outsourcing and private offices along with retail stores. Originally opened in July 2010, it also houses the SCMC Administration Office. An open deck at the topmost part of the building is provided for private functions for the mall. As part of the concept of inter-connectivity and accessibility, North Link is linked by a bridgeway to different parts of the complex. The use of curtain walls gives the feeling of openness to its users through the introduction of natural lighting and open planning. The structure was completed in a period of five months, from foundation to water tightness. This was achieved through a mix of old and new technologies, the use of utilized wall system allowed for the simultaneous installation of exterior walls and window panels while the floors were being completed.[12]
- Sky Garden
The Sky Garden is a long, elevated curvilinear park, which offers much needed green space, not only for the mall, but also for the city as a whole. Opened in May 2009, it shielded all from the busy EDSA intersection, and serves as a living, organic link between the diverse components of the mall — The Block, the City Center and The Annex. This elevated garden softens the hard urban environment with lush land and Waterscapes, while its organic form complements the new wavy exterior of the mall. Canopied walkways meander amid undulating lawns, ponds and trees, while tunnels with shops are sculpted out of the earth, giving visitors a new dimension to the traditional park experience. This roof garden has about 55 species of plants, grass and trees that grow on a special type of soil that offers a lightweight effect on the structure. It has a special type of drainage system that allows it to conserve water. The Sky Garden's water features include two bubblers, a simulated river flowing in the center, and waterfalls at the end of the second floor, which was as a monumental screen onto which promotional montages can be projected, giving the park an added presence at the street level. One of the Sky Garden's attractions is the Sky Dome, which became a premiere entertainment destination for its events.
- Warehouse
The Warehouse building situated on a two-hectare lot within the SM City North EDSA Complex, houses the former Super Sale Club. Sometime in 2008, it was leased to one of its junior anchors, the Ace Hardware that later moved to The Annex. Today, Kotse Network leases a portion of the Warehouse building. Part of the building was converted into a parking lot for its valet service. Meanwhile, expansion plans for the former Super Sale Club warehouse would potentially add another 30,000 to 50,000 square meters of gross floor area and will include a new retail, commercial and business-process outsourcing module.
- The Grass Residences
Another area for development inside the SM City North EDSA Complex is the 3.6-hectare Grass Residences. A three-tower residential-condominium building encompasses the complex, where an old military camp used to stand.
- Future Expansions
SM will expand SM North EDSA again.It will feature never before in the Philippines or maybe the rest of South East Asia, it said that the mall will be bigger than ever.The expansion is still proposed.[1] bowling center located at the lower
MALL ANCHORS
Main Anchors
- SM Department Store
- SM Supermarket
- SM Hypermarket
- SaveMore Market
- SM Cinemas (City Center and The Block)
- IMAX Theater
- SM Food Court
- SM Cyberzone
- Interior Zone
- Forever 21
- SM Bowling Center
Junior Anchors
- Toy Kingdom
- SM Appliance Center
- Ace Builders Center
- Our Home
- Surplus Shop
- Watsons
- Kultura Filipino
Where to stay
Here is the list of some of the accommodations that can be found around the city of Quezon. It offers good services and comfortable rooms for all visitors.
- Imperial Palace Suites - Timog Avenue Corner Tomas Morato Avenue, 1103 Quezon City
- Torre Venezia Hotel - 170 Timog Avenue cor Scout Santiago St.,, 1100 Quezon City
- Dangay Suites - 99-A Dangay Street, 1105 Quezon City
- Eurotel Araneta Center, Cubao - General Araneta Corner General Roxas Streets, 1109 Quezon City
- The Sulo Riviera Hotel - Matalino Road, Diliman, Quezon City
- Sir William's Hotel - 39 Timog Avenue, 1103 Quezon City
- Lemon Tree Inn - 18 Scout Magbanua Street near corner of Quezon Avenue, Barangay Paligsahan,, 1103 Quezon City
- Robbinsdale Residences - # 14 Araneta Ave. corner Palanza St., 1113 Quezon City
- Mezza Residences Condote - Aurora Boulevard Corner Araneta Avenue, Guirayan Street, Barangay Dona Imelda, 1000 Quezon City
- La Breza Hotel - Mother Ignacia St., 7876 Quezon City
- Crowne Plaza Galleria Manila - Ortigas Avenue corner ADB Avenue, 1100 Quezon City
- Eastwood Richmonde Hotel - 17 Orchard Road, Eastwood City, Bagumbayan, 1110 Quezon City
- Stone House Bed and Breakfast Quezon City - 1315 E. Rodriguez Avenue, 1100 Quezon City
- Fersal Hotel - Annapolis - 49 Annapolis Street, Cubao, 1100 Quezon City
- The Oracle Hotel - 317 Katipunan Avenue, 1600 Quezon City
Getting around the city
Public transportation within the city, like in most of the urban areas in the Philippines, is facilitated mostly using inexpensive jeepneys and buses. Tricycles give access to more secluded areas, while taxi cabs are available to navigate any course.
This City has 3 Circumferential Roads. The following are:
- C-3: Sgt. Emilio Rivera Avenue and Araneta Avenue
- C-4: Epifanio de los Santos Avenue or EDSA
- C-5: Mindanao Avenue, Tandang Sora Avenue, Congressional Avenue Extension, Katipunan Avenue and E. Rodriguez Avenue
Railway
Currently, two elevated light rail systems and one heavy rail system run through Quezon City: LRT 1 – at EDSA (C-4) connecting North Avenue and Baclaran (Manila) LRT 2 – at Aurora Boulevard (R-6) connecting Santolan (Pasig City) and C.M.Recto Avenue (Manila), and MRT 3 – at EDSA (C-4) from Taft Avenue (R-2 in Pasay City) to North Avenue.
An elevated rail transit system (MRT-4) that was supposed to follow the general alignment of Quezon and Commonwealth Avenues (R-7) was shelved. In its place, a 22 kilometer rail system will be built. The MRT-7 project will commence at North Avenue, connecting the MRT-3 at its northern terminus. It will then go through Commonwealth Avenue, then through Regalado, Quirino Highway, ending in San Jose del Monte, Bulacan. The system has a proposed spur line to connect itself to MRT-2 in Katipunan, passing through the University of the Philippines Diliman and Katipunan Avenue.
The following elevated railway stations in the city (Only 13 Stations):
- MRT-3 (with 5 Stations):
- North Avenue- (Connected to LRT-1 Yellow Line)
- Quezon Avenue
- Kamuning
- Araneta Center-Cubao- (Connected to LRT-2 Purple Line)
- Santolan
- LRT-2 (with 5 Stations):
- Gilmore
- Betty Go-Belmonte
- Araneta Center-Cubao- (Connected to MRT-3 Blue Line)
- Anonas
- Katipunan
- LRT-1 (with 3 Stations)
- Balintawak
- Roosevelt
- North Avenue- (Connected to MRT-3 Blue Line)







